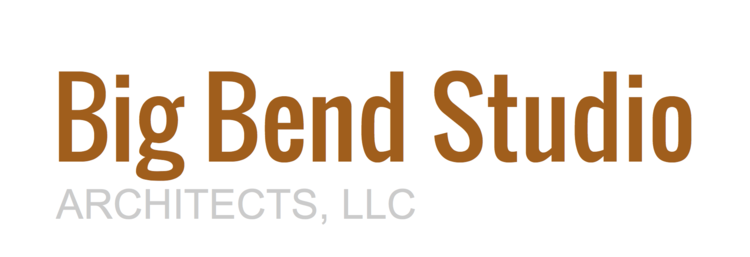We are pleased to announce that the Sage School (Foxborough, Massachusetts) has approved BBSA’s master plan for the campus. Conceived with the input of the school community, including two committees of administrators, teachers, parents, students, and outside advisors, the master plan provides the school with a road map to prioritize projects over the next fifteen years. Among the projects it will consider is a new maker space, the GIFTED Lab, which will aim to provide an experiential learning platform for students in kindergarten through grade eight, as one component of the school's STEAM initiative. BBSA's collaborators on the project were Hedlund Design Group, BR+A, and Building FIre & Access. According to Head of School, Marie Leary, "Big Bend Studio Architects shared The Sage School's vision right from the start! Jim Moses and his team of talented architects understood what our project had to accomplish and what it had to inspire. They are careful listeners who connect with a school community and its leadership to create a beautiful and yet still budget-minded plan that reflects our mission. Big Bend's was the best 'first step' our school made in helping us create a next-generation school facility for our gifted learners."

