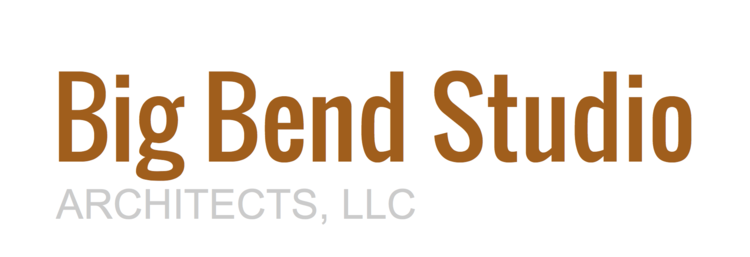Big Bend Studio has been selected as the architect for two projects in Somerville, one in Union Square, the city’s oldest commercial district, the other in Ball Square. Both are renovations of houses.
In Union Square we are working on a listed property, built in the 1870s in the Italianate style. Among other alterations, we will rearrange the first floor of the house to position the kitchen more centrally and open the back of the house to allow more light and air into the interior, a welcome change to a house located in a very dense neighborhood.
The house in Ball Square, a two-family, was built in the 1920s. The upper unit, which is on the second and third floors, will remain more or less as is, with refreshed finishes and a few key repairs. The lower unit will be reconfigured and expanded into the basement. In order to make the basement more habitable, the floor slab will be lowered by over twelve inches. At the same time
Both projects will include energy related upgrades in the form of improved thermal and moisture barriers, making them significantly more efficient. The Ball Square house will convert to all-electric systems and receive rooftop solar panels, making zero energy operation more of a likelihood.


