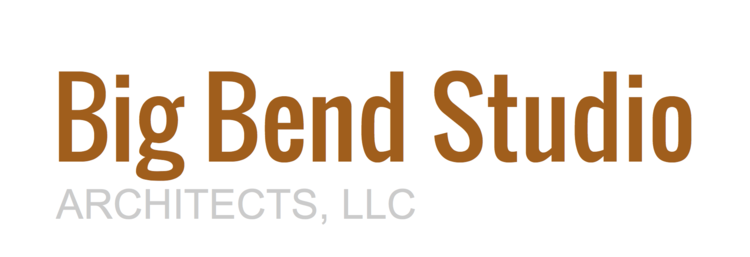Big Bend Studio has been working on a renovation of Bay Farm Montessori Academy’s middle school building in Duxbury. The school, founded in 1972 with an enrollment of eight children, occupies a former dairy farm, a history which is still palpable, not only in the name of the school but in the topography, building pattern, and presence of pygmy goats, alpacas, chickens, and fruit trees. Our first design-build project, we are working with Joseph B Lanza Design + Building to deliver the project. The building, formerly a private home built in the 1950s, was acquired by BFMA and converted to use as a classroom building for its middle school. The building will receive much needed code and energy upgrades, as well as a renewed exterior shell, that will improve the energy efficiency of the building. The interior will be reconfigured to provide a proper entrance and will contain two small classrooms for math and English as well as a makerspace/learning lab. One of the small classrooms will be located in a new addition which replaces an enclosed porch that had been used as a classroom. The heating and cooling system will be replaced with an electric heat pump and the school plans to take advantage of the building’s orientation to install rooftop solar panels, which should place zero energy operation within reach.

