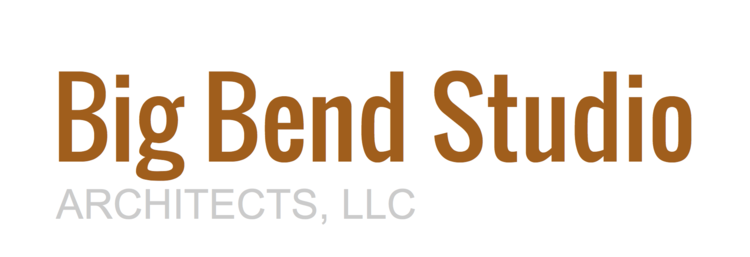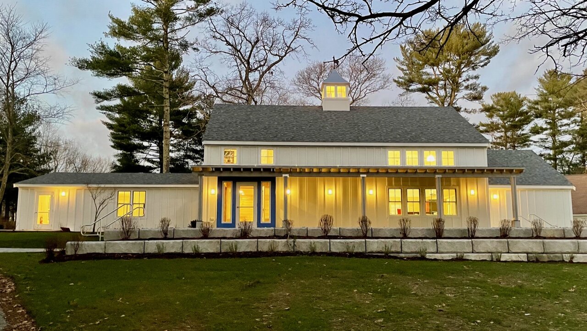
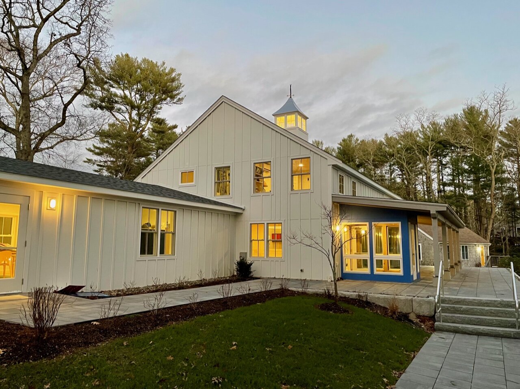
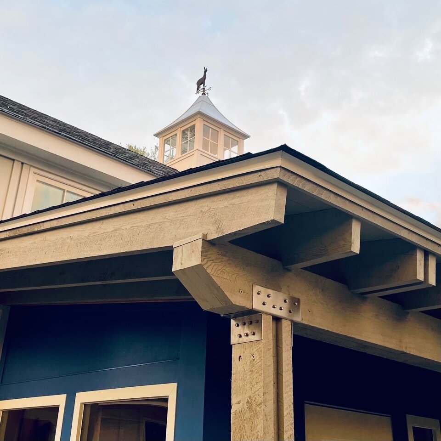
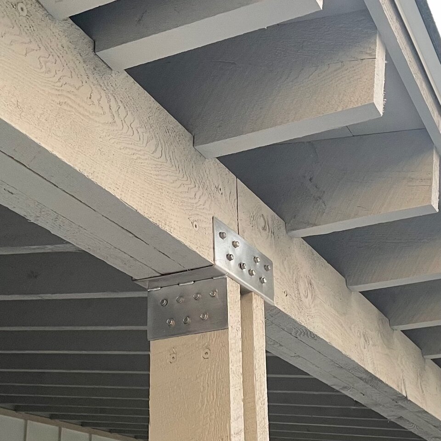
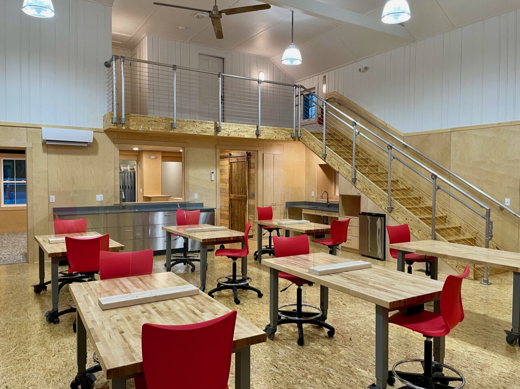
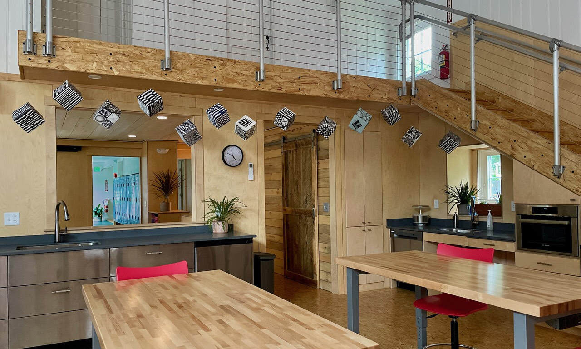
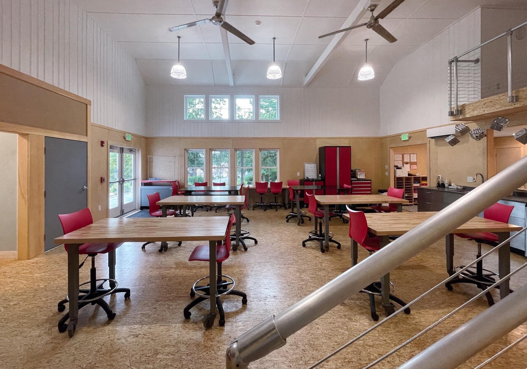
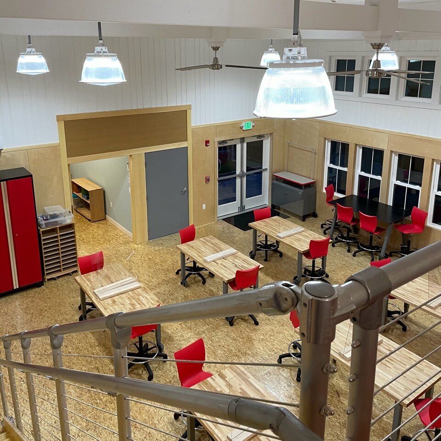
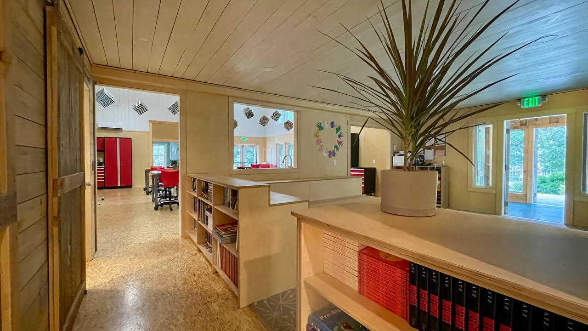
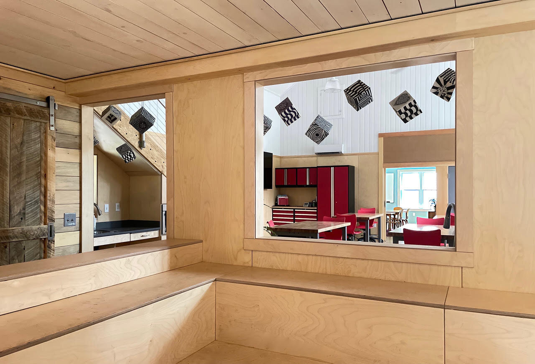
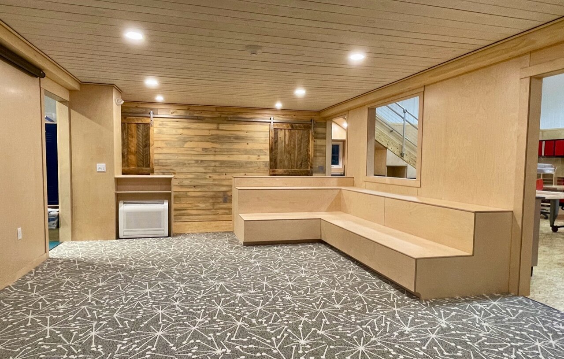
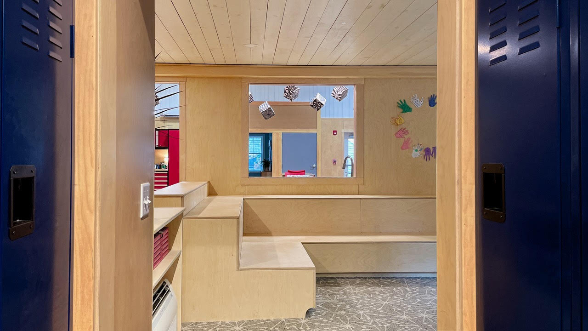
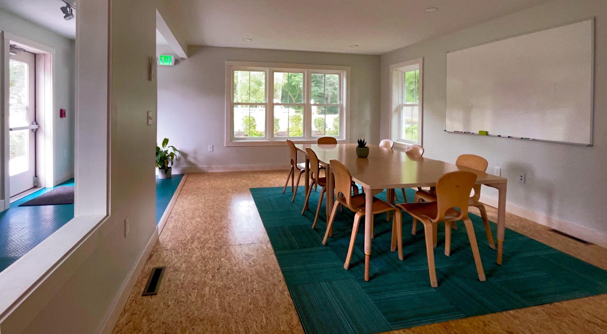
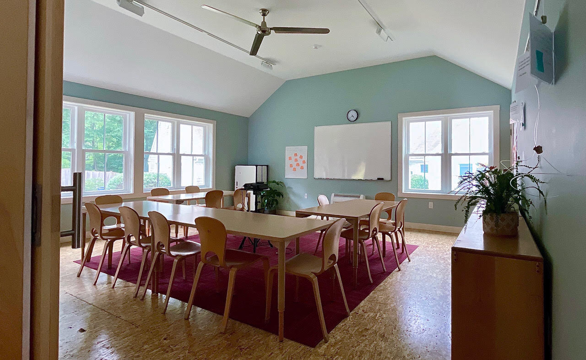
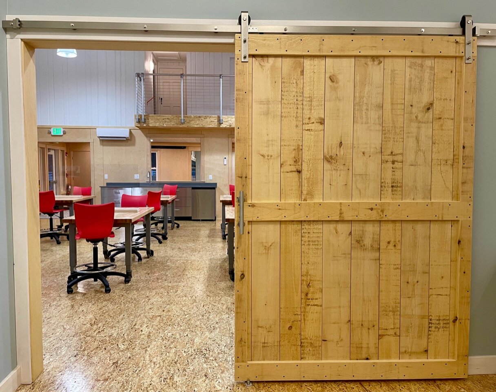
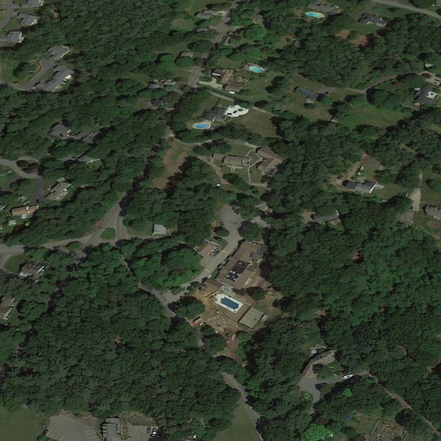
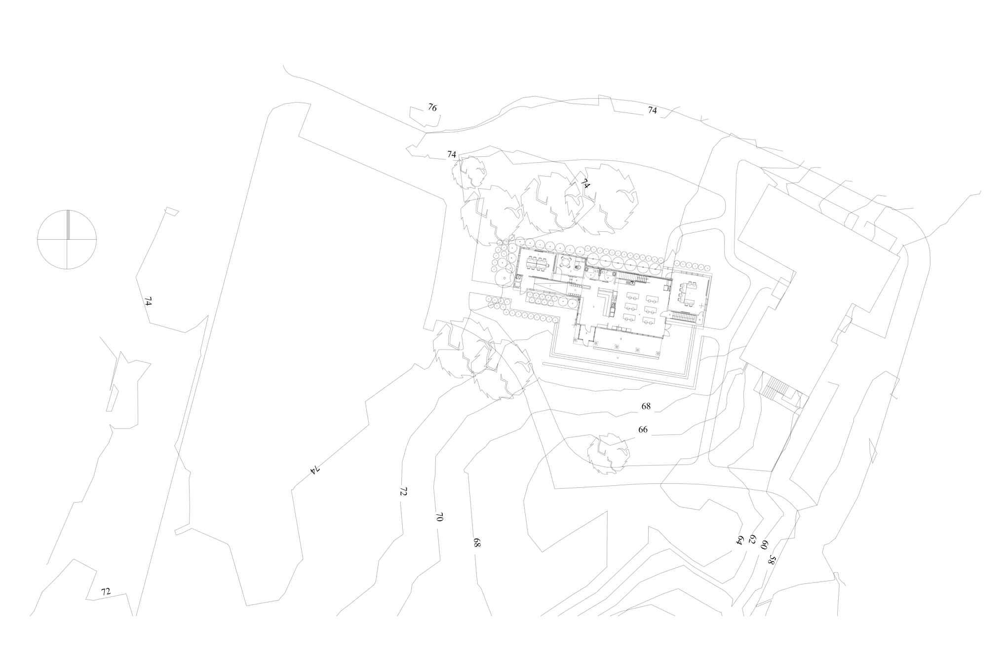
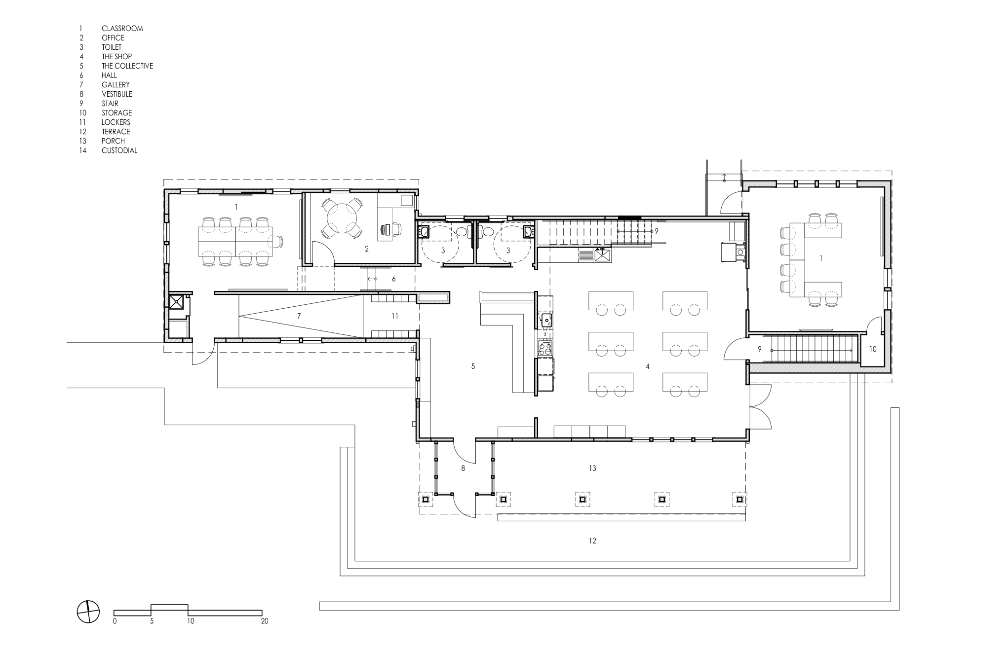
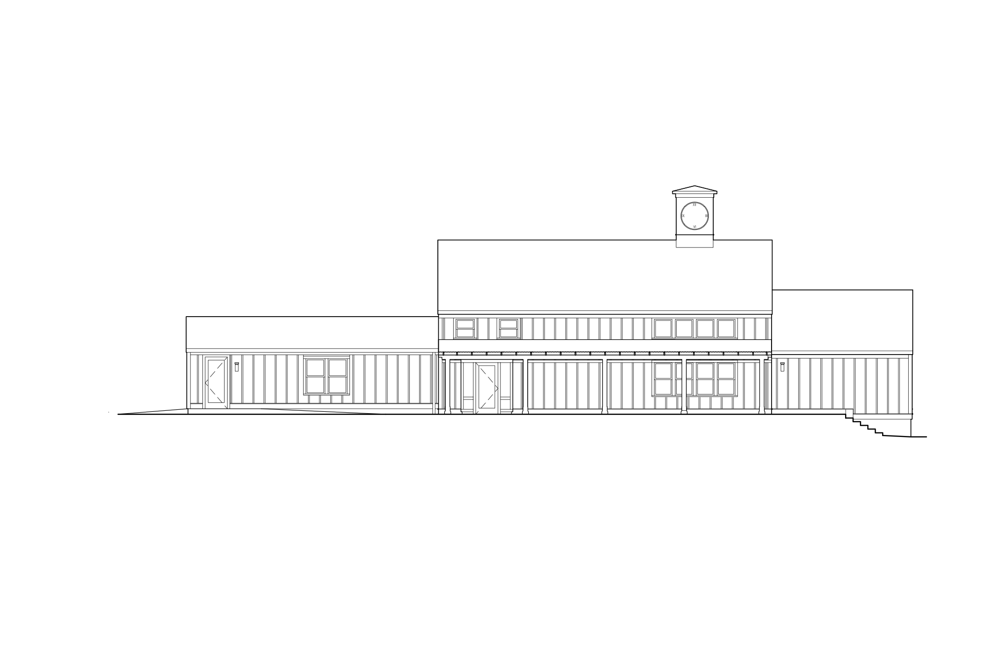
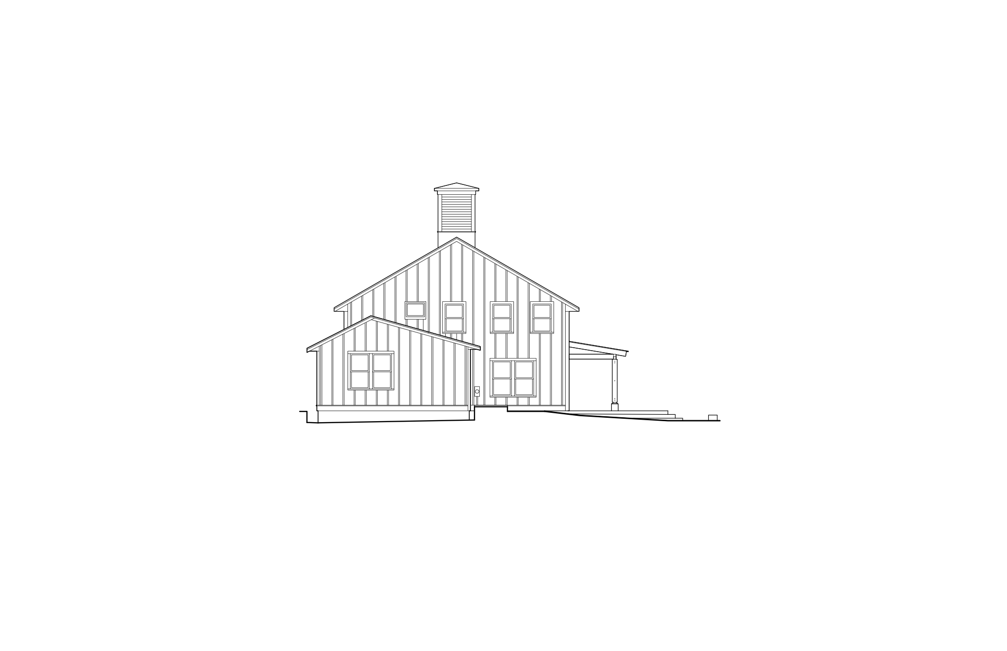
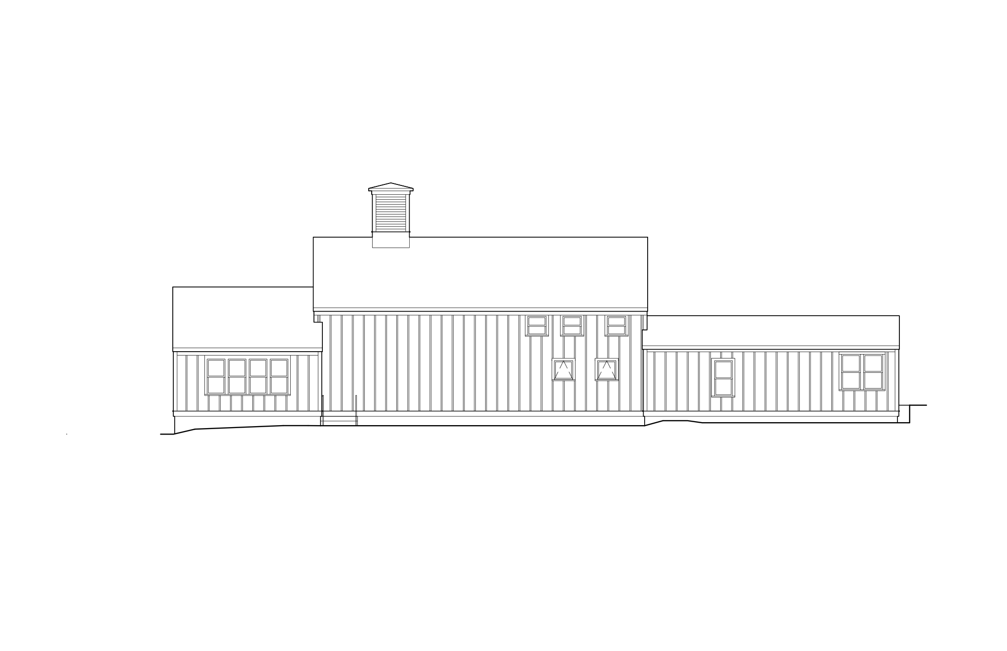
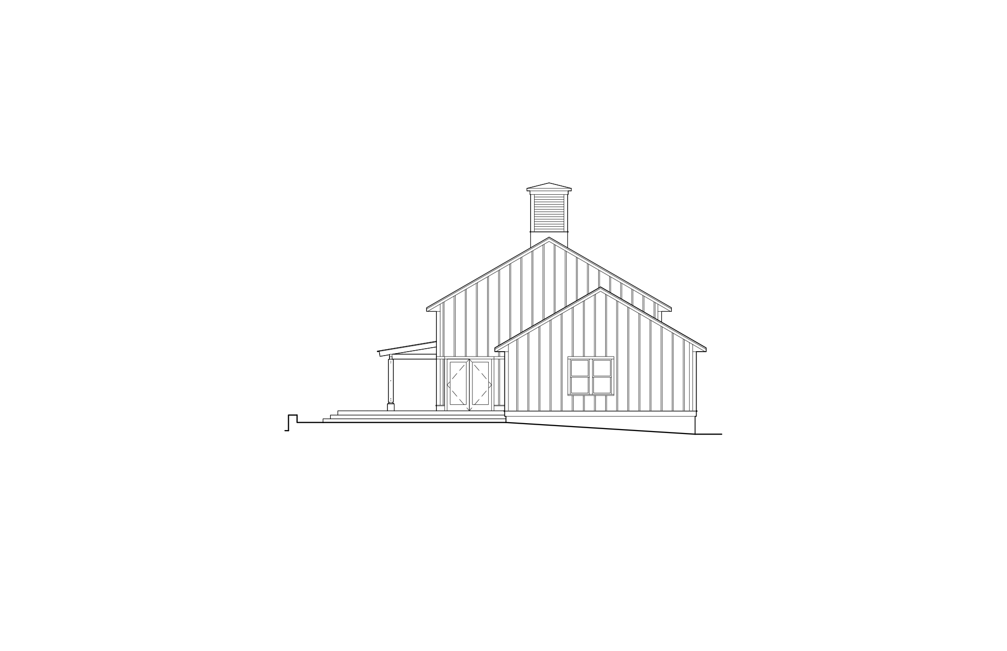
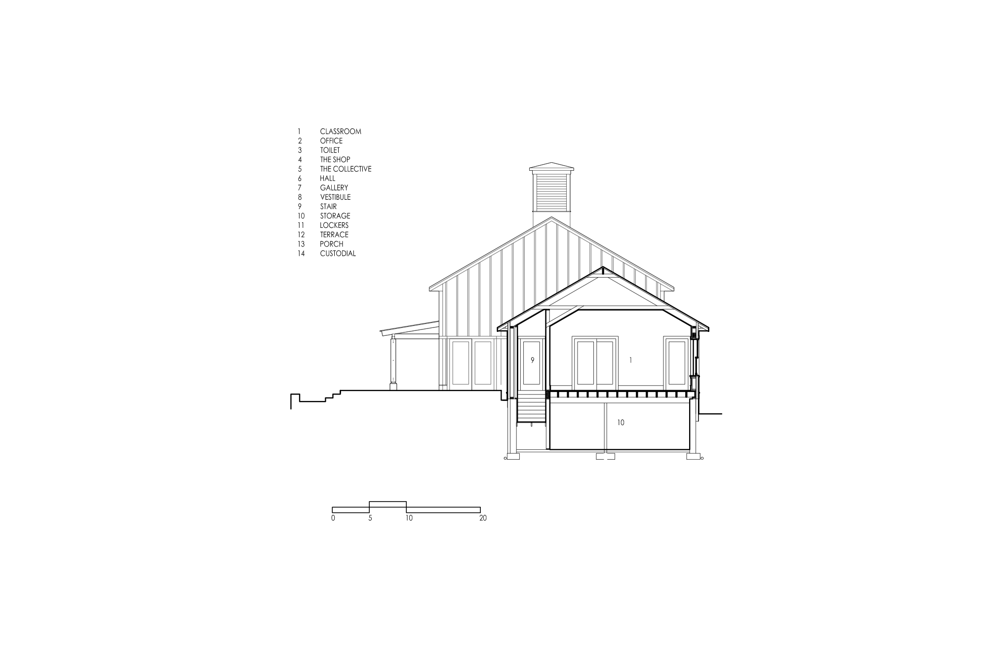
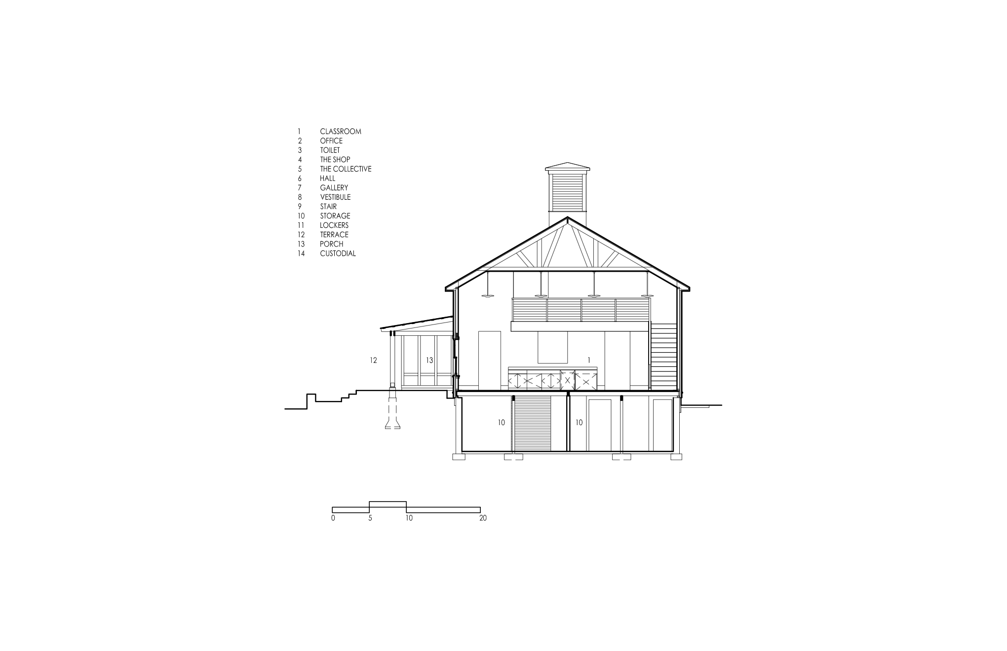
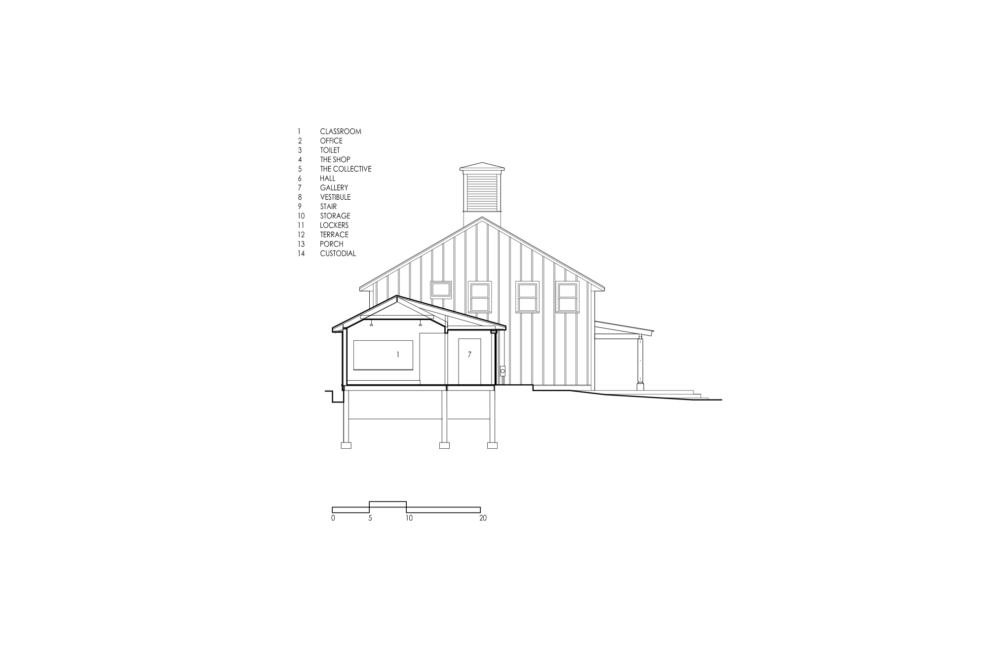
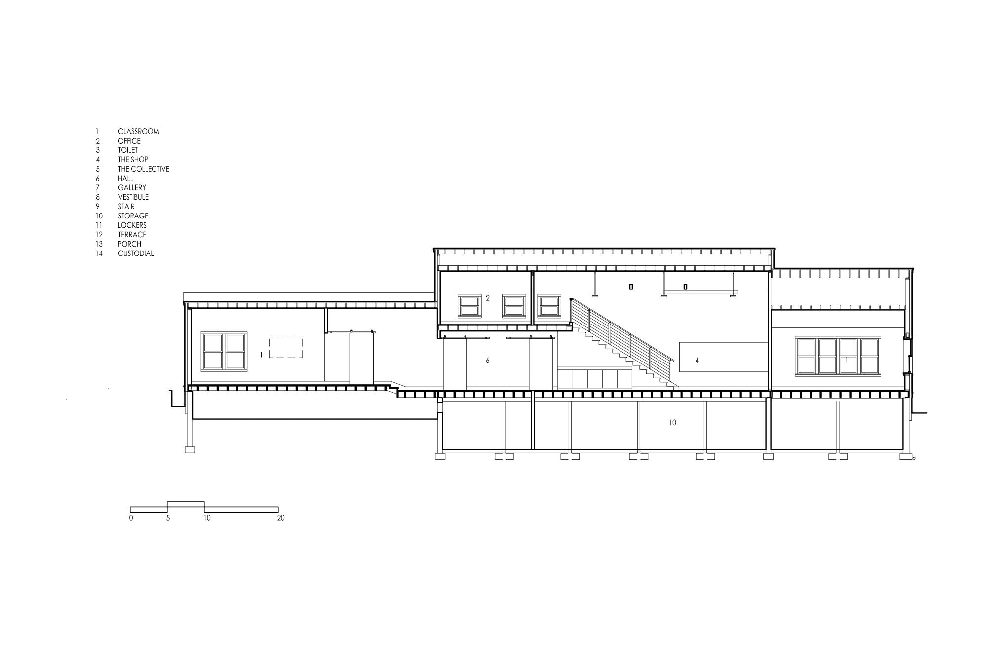
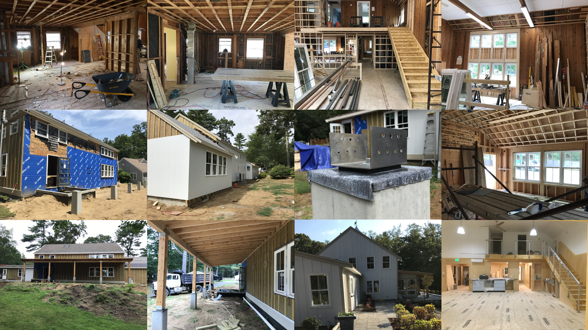
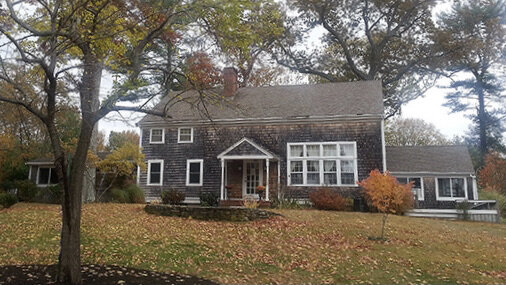
BAY FARM MONTESSORI MIDDLE SCHOOL
Bay Farm Montessori Academy, founded in 1972 with an enrollment of eight children, occupies a former dairy farm, a history which is still palpable, not only in the name of the school but in the topography, building pattern, and presence of pygmy goats, alpacas, chickens, and fruit trees. Joseph B Lanza Design + Building was engaged by the school and in turn partnered with BBSA to deliver the project in a design-build relationship. The building, formerly a private home built in the 1950s by a member of the Boston Symphony Orchestra, was acquired by BFMA in the 1990s and converted for use as a classroom building for its middle school. The scope of our project included much needed code upgrades, as well as a renewed more robust exterior envelope (walls, windows, doors, and roof), that improve the energy efficiency of the building by adding insulation, improving air and moisture barriers, and using a rainscreen system to support the siding and allow it to dry out more effectively. The interior was reconfigured to provide a proper entrance, with a vestibule, and contains two small classrooms for math and English, a makerspace (The Shop), a student hangout space (The Collective) and a gallery for displaying student work. (Hear Head of School, Conrad Wildsmith, discuss the ideas behind the project here.) One of the small classrooms is located in a new addition which replaced an enclosed porch that had been used as a classroom. Electric heat pumps and energy recovery ventilators - providing heating, cooling, and fresh air - have been installed to replace an oil-burning furnace. A blower door test showed that the air leakage rate at the end of construction was 1.88 ACH50, better than the code requirement of 3.00 for new construction (the Passive House standard is 0.6), demonstrating that high performance is within reach at reasonable cost even with renovations that do not have a ‘deep energy retrofit’ as an explicit goal. The hot water heater was replaced with a hybrid heat-pump water heater. So the building combusts no fossil fuels in its operation. The school plans to take advantage of the building’s orientation to install rooftop solar panels, which would place zero energy operation within reach.
PROJECT DETAILS
Location: Duxbury, Massachusetts
Client: Bay Farm Montessori Academy
Size: 5,100 GSF
Budget: $400,000 building/$100,000 site
Completion: 2020
Consultants: Building Fire & Access (code); Transition Engineering (structural); Dharshini Joseph Landscape Architecture
Contractor: Joseph B. Lanza Design + Building
Awards: Builders and Remodelers Association of Greater Boston Prism Award, Best Commercial Project (Medical, Non-Medical, Retail Or Institutional), Silver, 2021
Photos: Joe Lanza
© 2017-2024 Big Bend Studio Architects LLC. All rights reserved.
