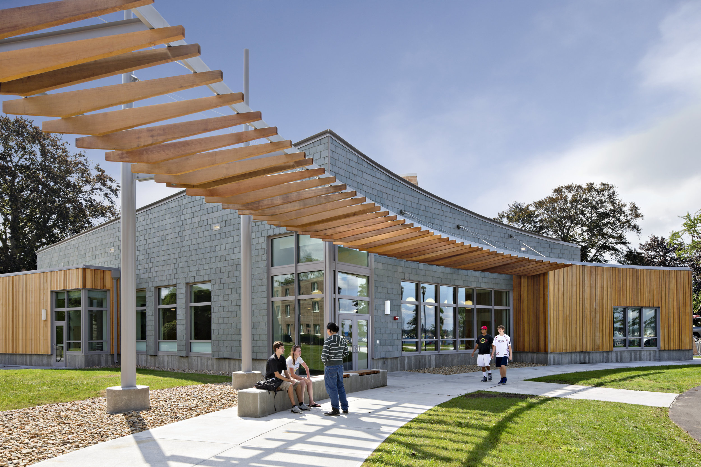
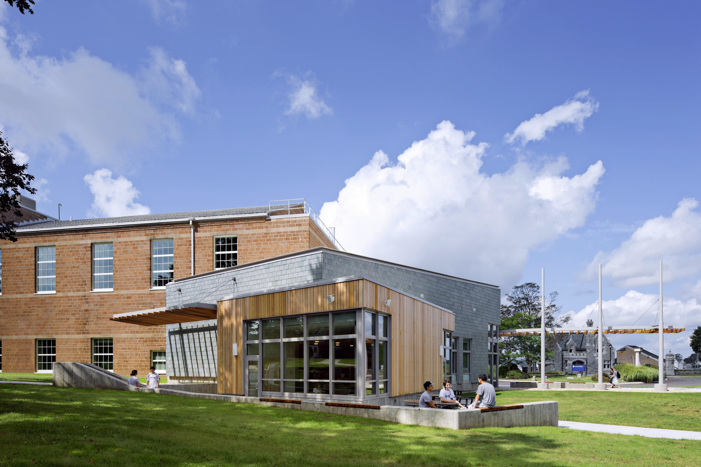
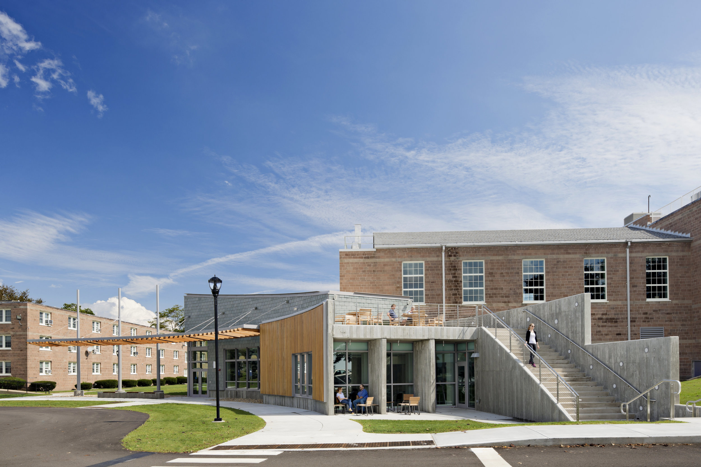
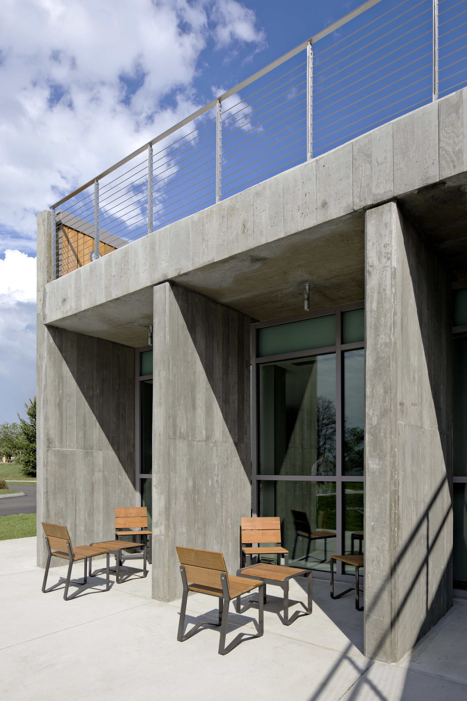
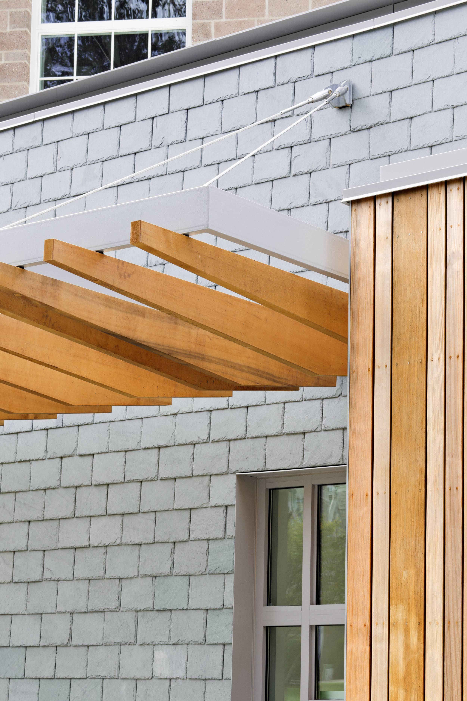
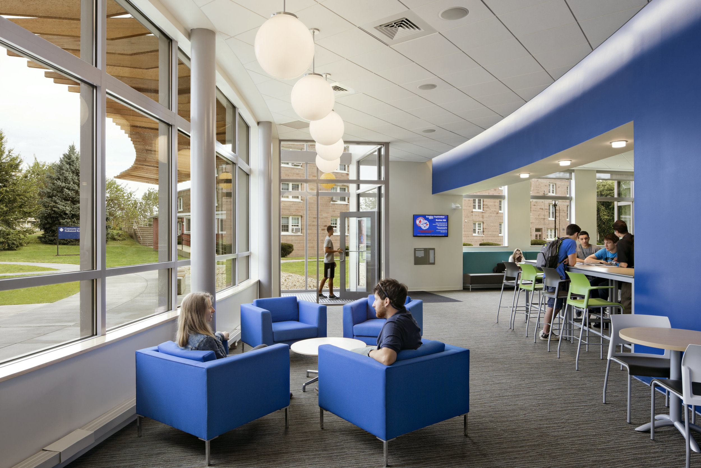
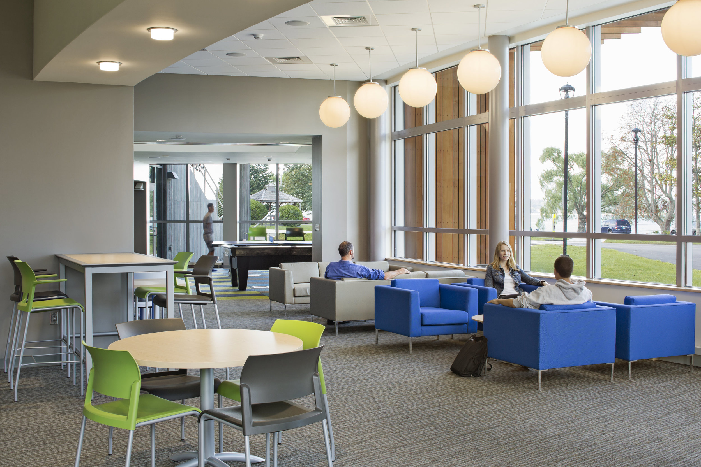
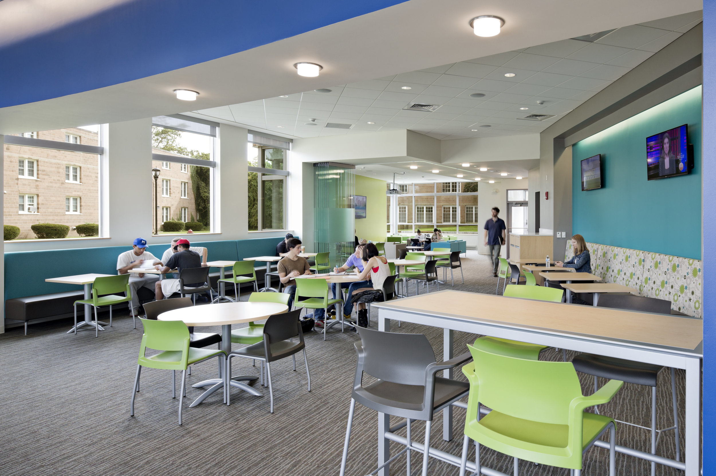
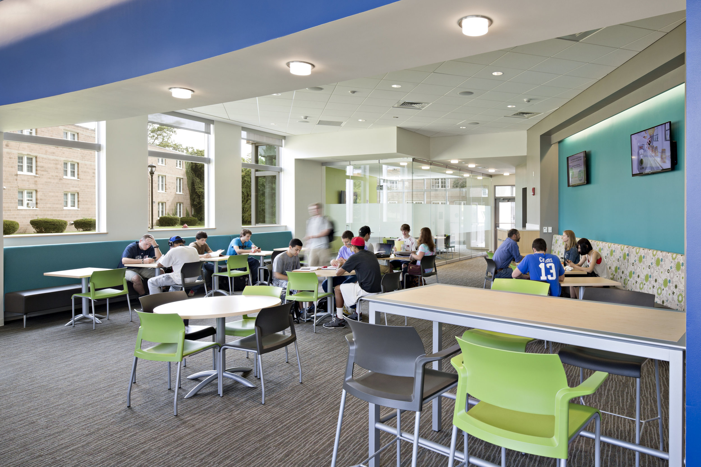
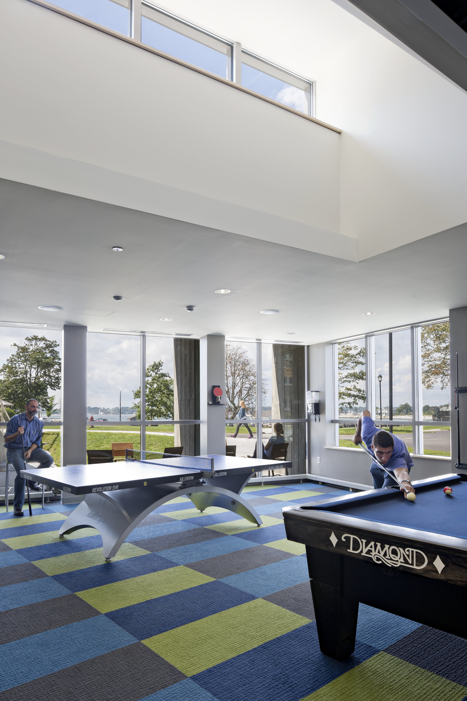
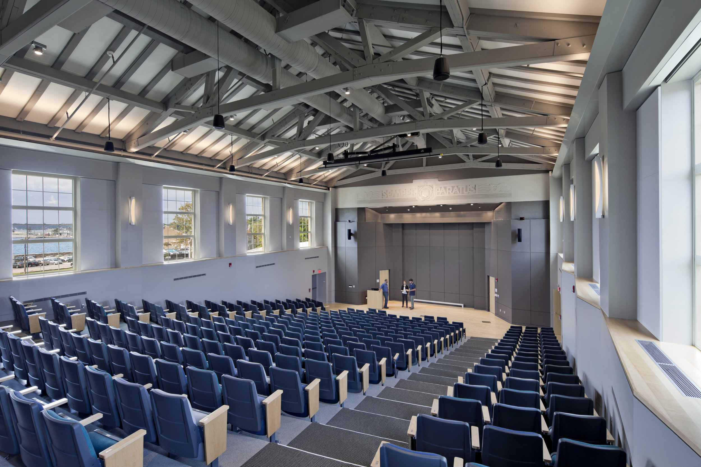
AVERY POINT STUDENT CENTER
The campus of UConn-Avery Point occupies a peninsula that sits at the outlet of the Thames River and Long Island Sound in Groton. The collection of buildings includes those from the early 20th century estate of industrialist, Morton Plant, hastily erected Coast Guard facilities and more recent purpose built university buildings. The non-residential regional campus has a small commuter enrollment and for years made due with improvised student life space. A petition by students to the president of the University provided the impetus for this project. Located at the main entry circle, the new student center takes cues from the original buildings of the Plant estate - slate shingles, outdoor rooms, pergolas - and recombines them in a new way. The building behaves like a blowfish, taking on an a appearance that is larger than it actually is to create a monumental presence at the campus entry. It is also programmatically dense, making extremely efficient use of a very small footprint, and while allowing entry from multiple points, reaching out to other parts of campus. It provides the campus with a new gathering place, a dining venue, and a renewed auditorium space intended for speakers and performances from outside the University.
The project will achieve a minimum LEED® certification of Silver.
Project Details
Location: Groton, Connecticut
Client: University of Connecticut
Size: 14,400 GSF
Construction Cost:
Completion: 2013
Consultants: Simpson Gumpertz & Heger (Structural); BVH Intergrated Services (MEP/Civil); Colburn & Guyette (Food Service)
Contractor: Shawmut Design & Construction; ACT Associates (Audio Visual)
LEED® Certification Level: Silver
Project Credit: Sasaki (J. Moses, project designer/project architect/project manager)
Image Credit: Robert Benson Photography
© 2017-2024 Big Bend Studio Architects LLC. All rights reserved.
