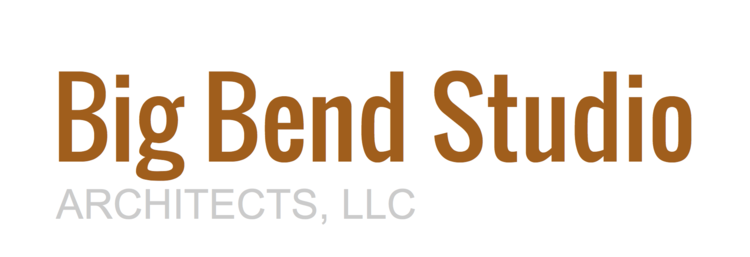
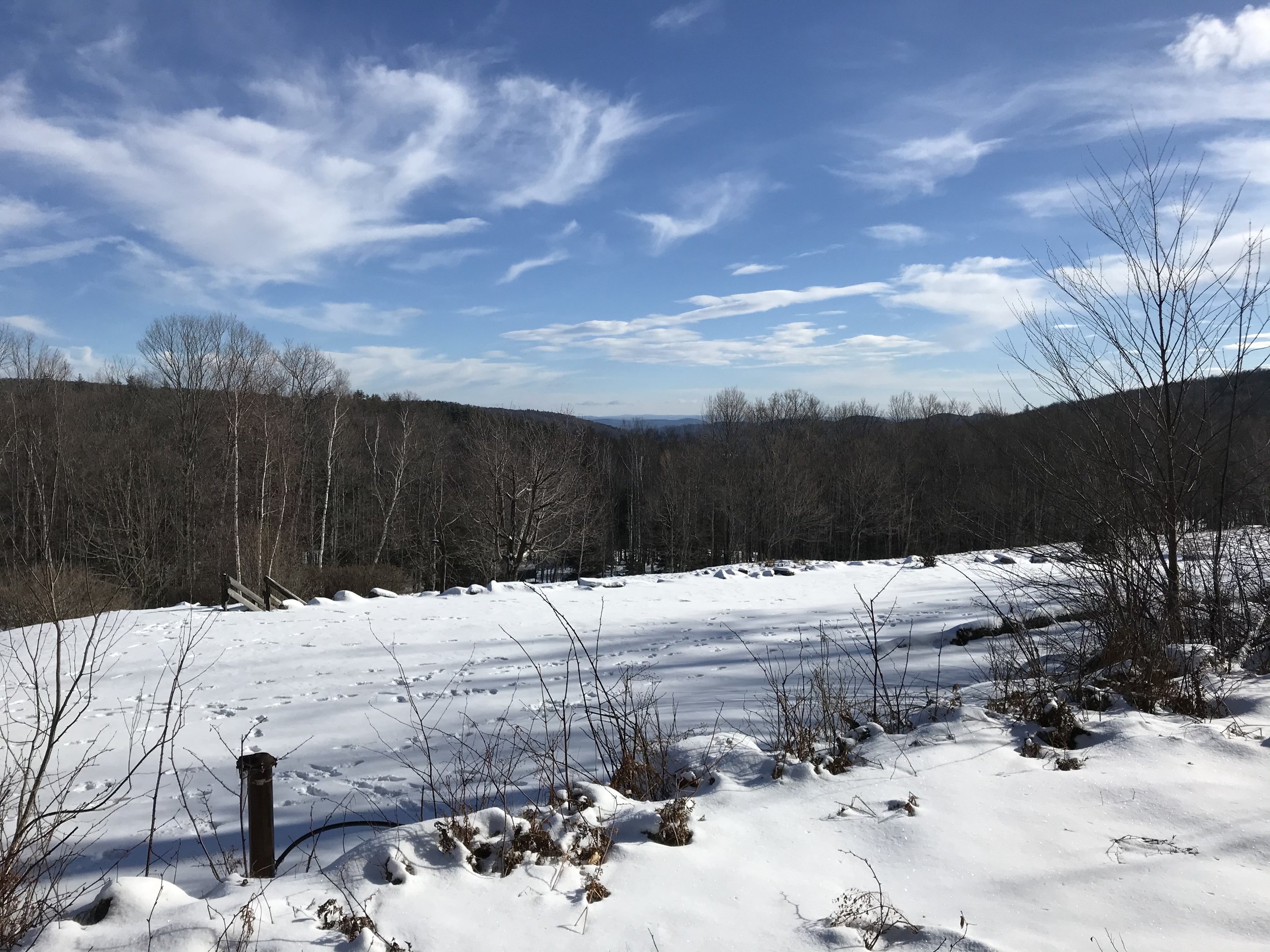
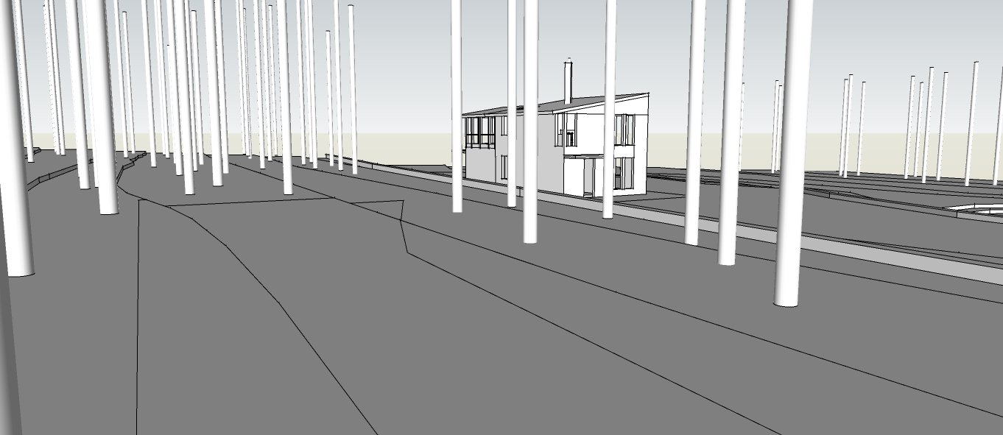
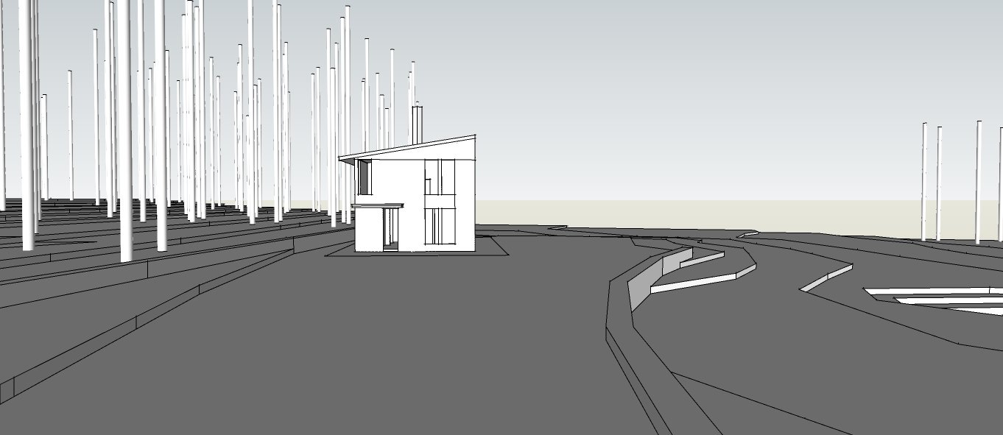
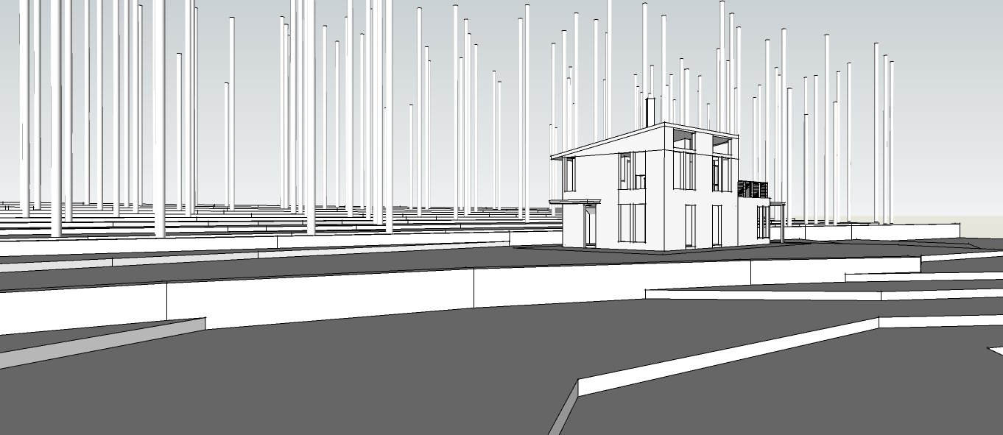
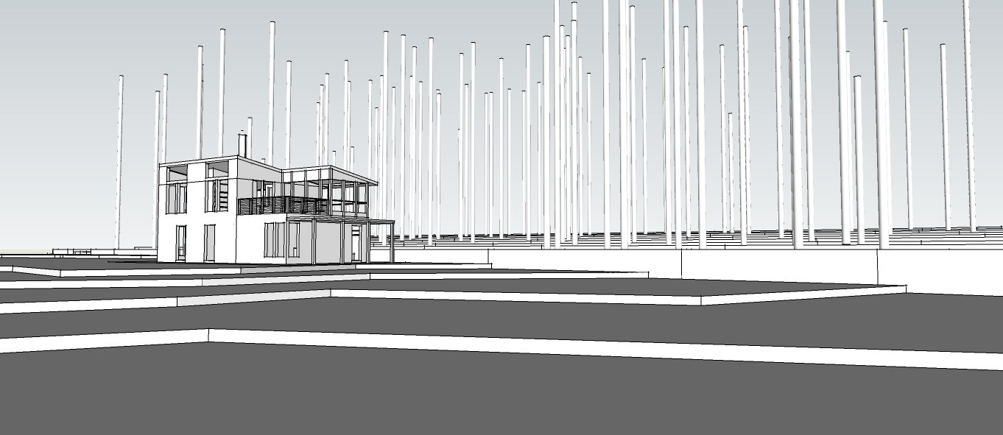
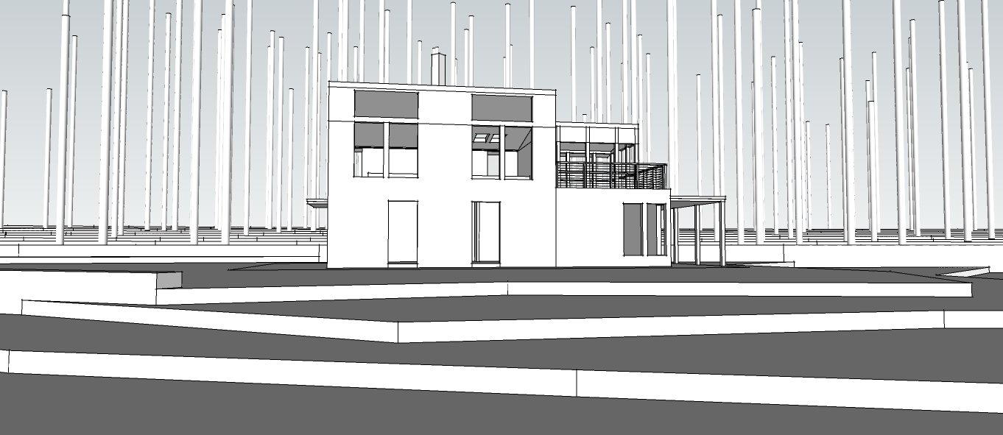
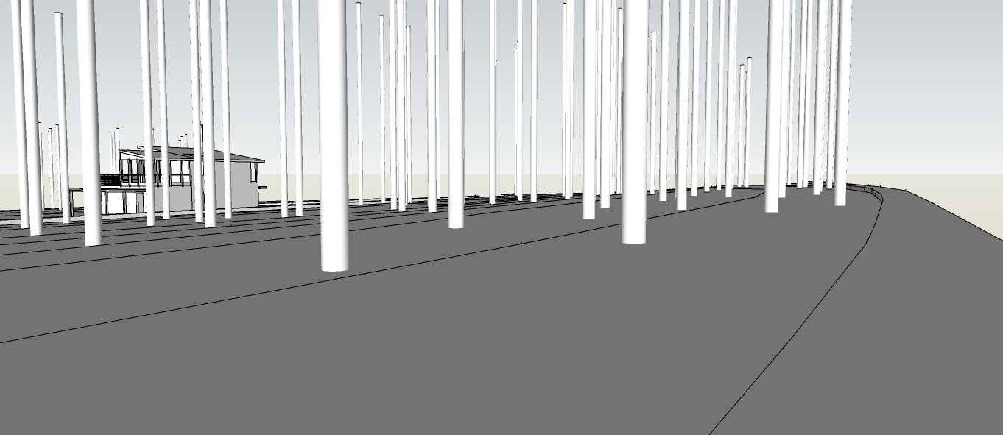

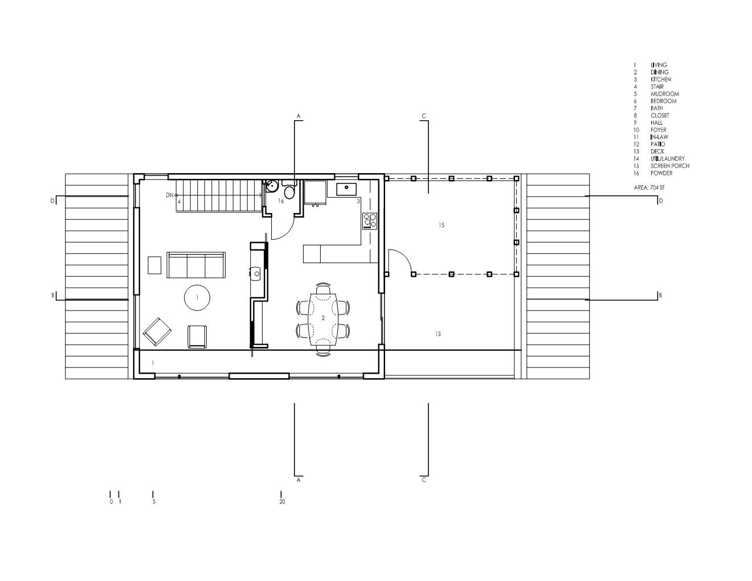
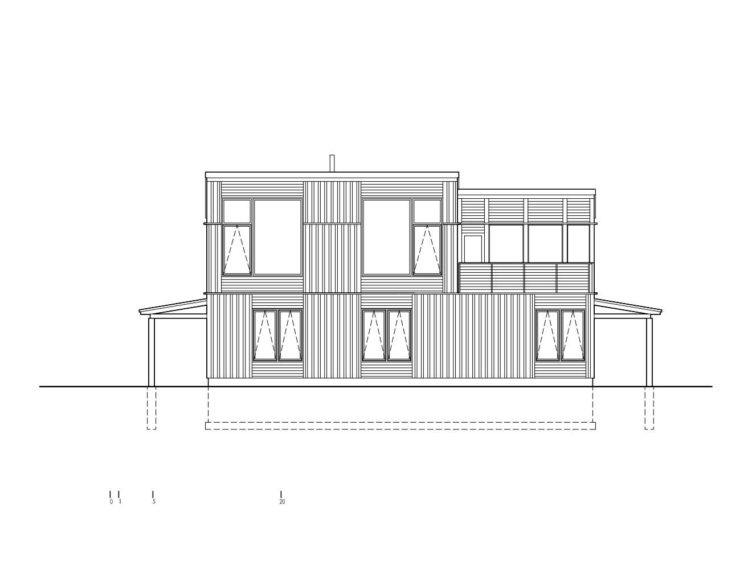
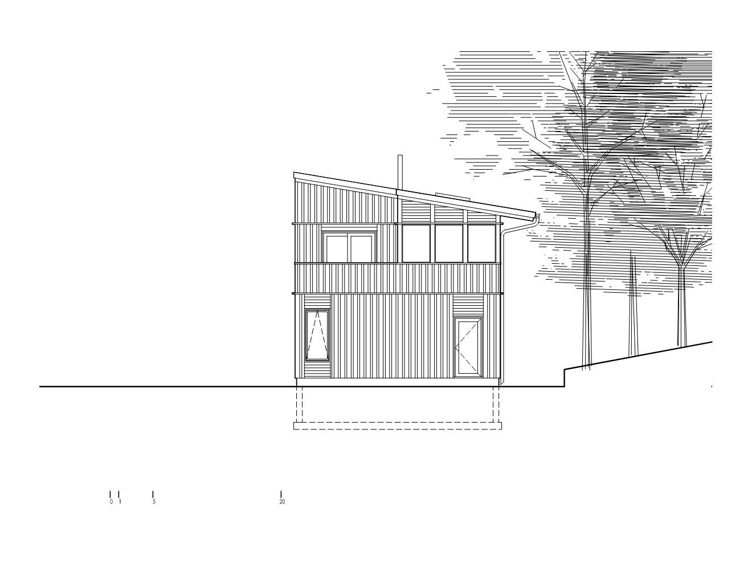
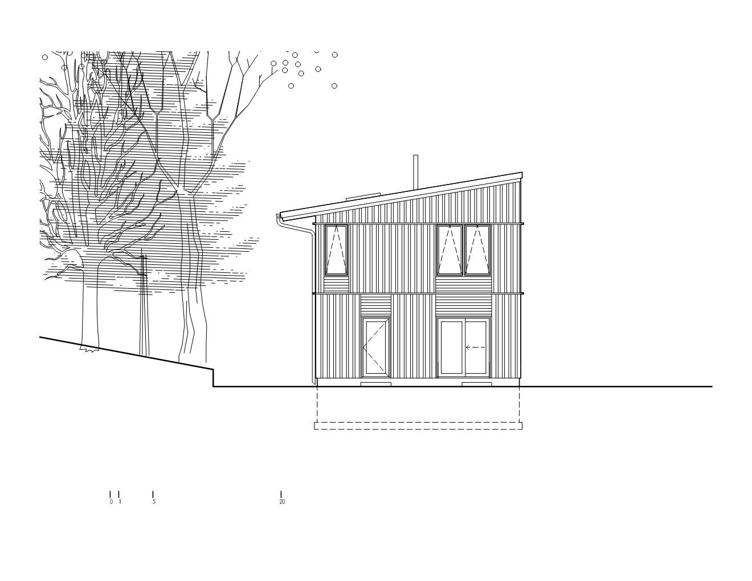
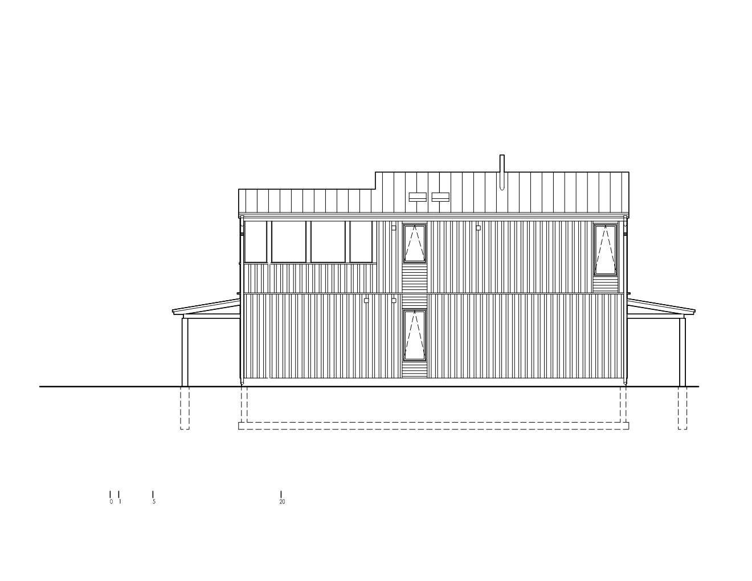
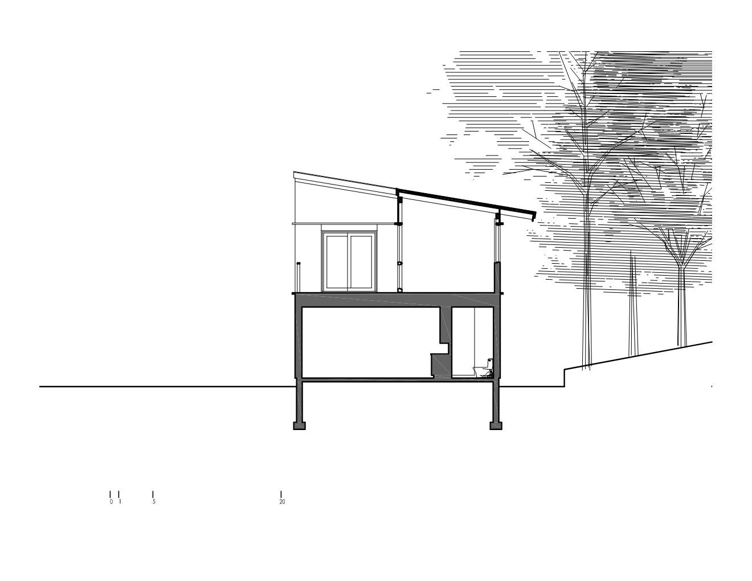
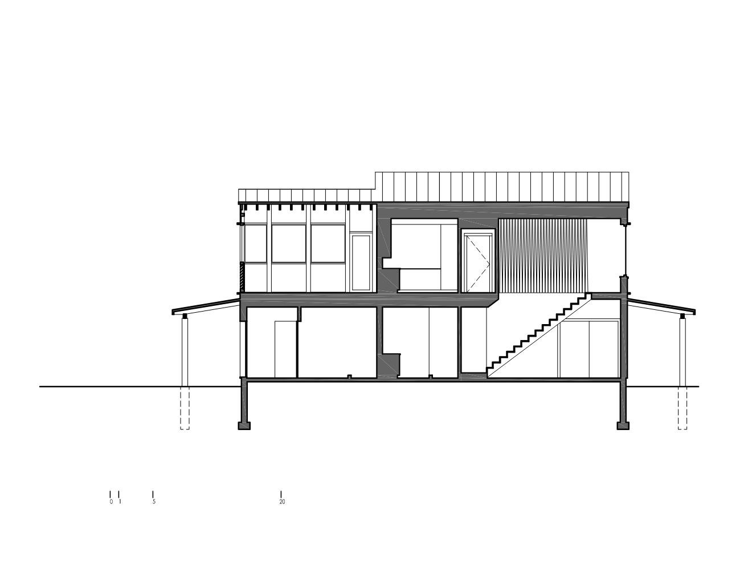
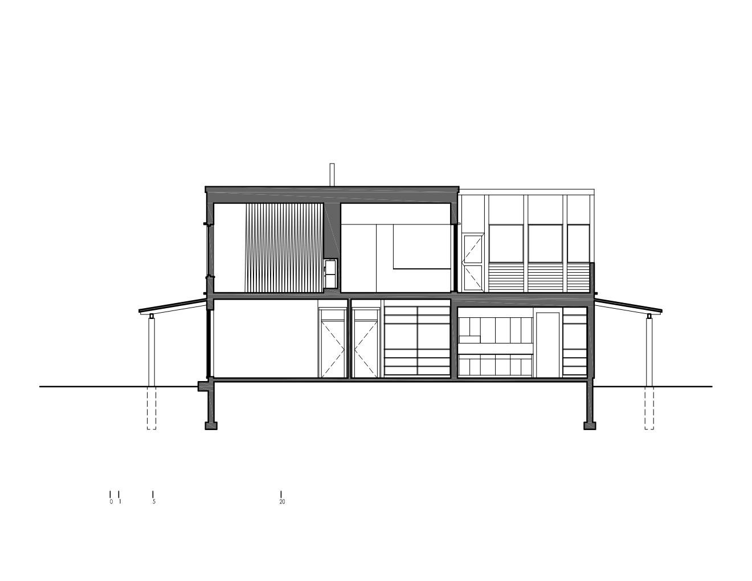
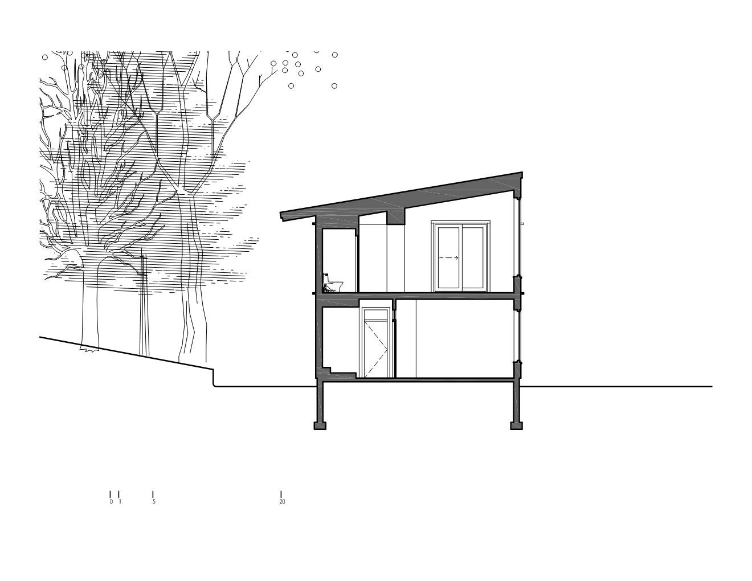
NID DE L’AUBE
A family of four owns land in southern Vermont. The site is partially wooded, opening to views of the White Mountains to the east and south, which they want their holiday house to capture. A variety of outdoor spaces - open, roofed, screened in, on the ground, elevated - allow them to spend as much time as possible outside. The typical relationship of sleeping to living is inverted, locating living spaces on the second floor to allow for those mountain views. The second floor centers on the hearth. An in-law apartment can be used as a guest suite or short-term rental. The envelope is well-insulated and allows little air leakage. The house is all electric. A future ground-mounted solar array will allow the house to operate at net zero energy.
Project Details
Location: Andover, Vermont
Client: Withheld
Size: 1,800 GSF
Budget: $400,000
Completion: Unbuilt
© 2017-2024 Big Bend Studio Architects LLC. All rights reserved.
