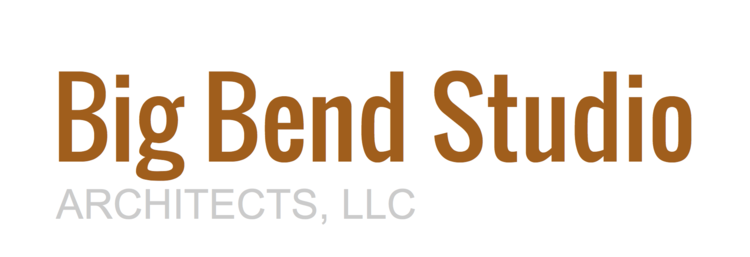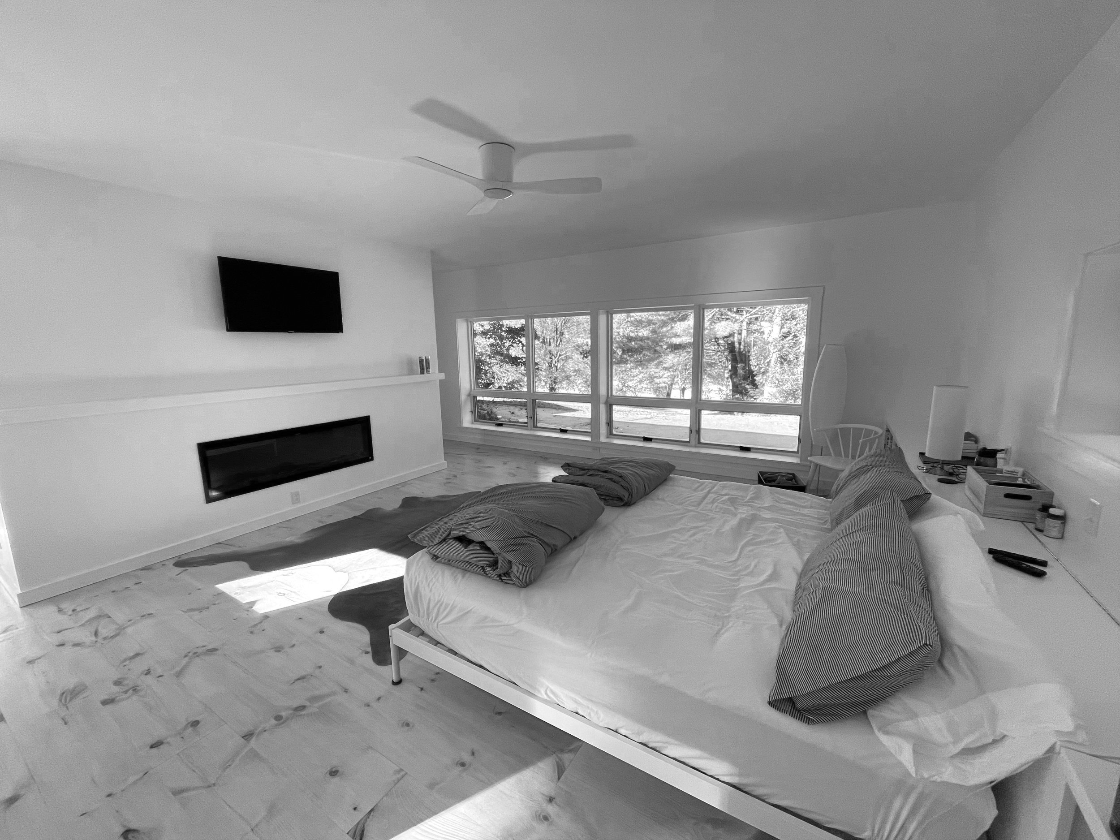
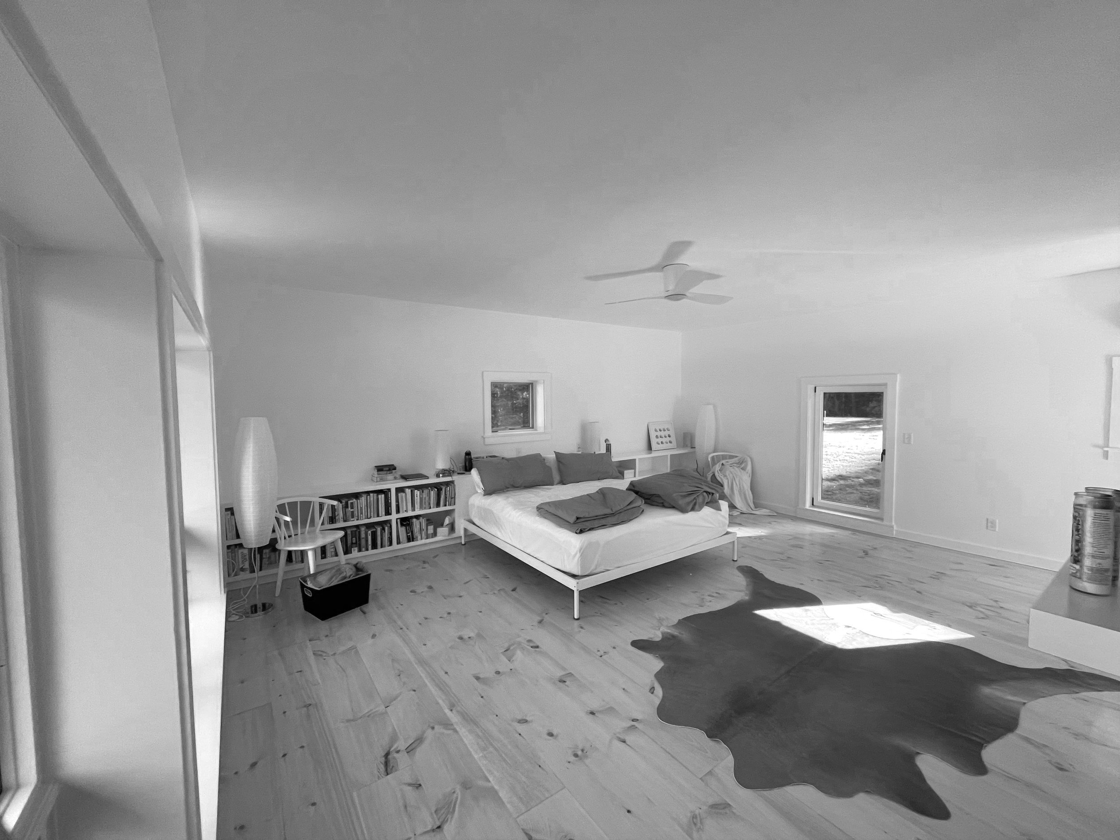
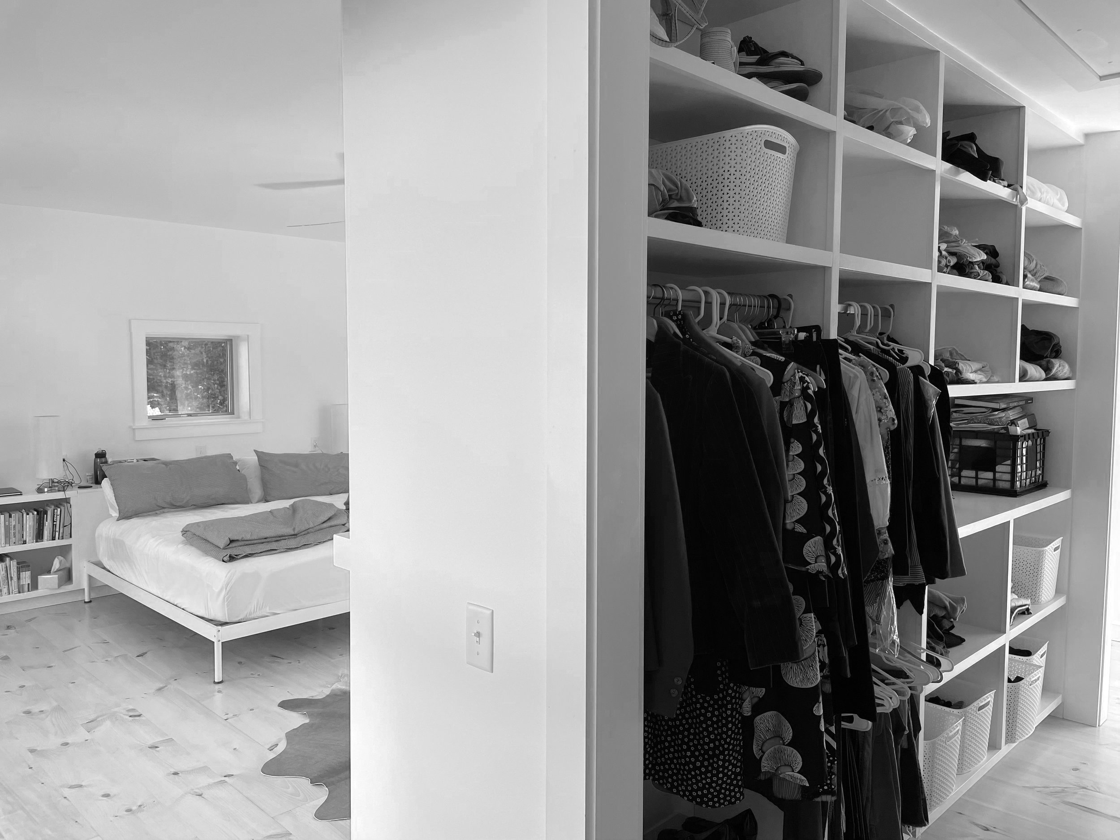
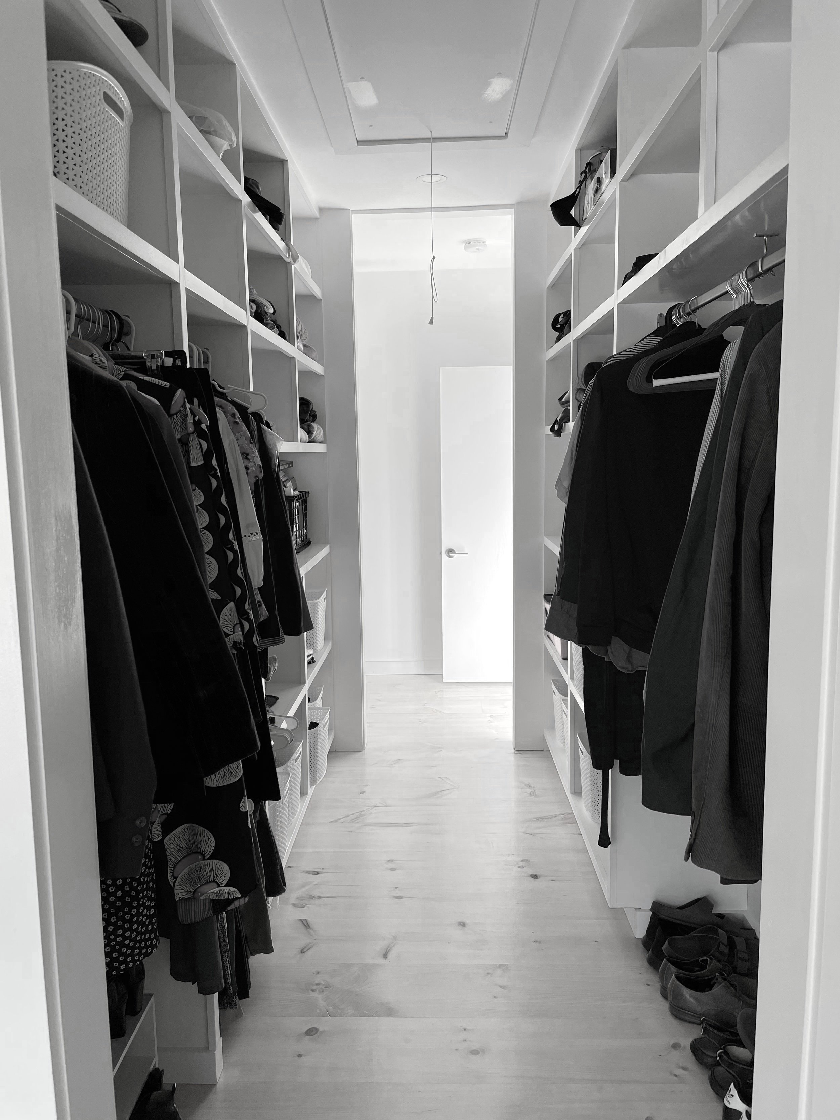
A ROOM ON A HILL
The conversion of a two-car garage to a primary bedroom. Economy dictated that none of the existing openings in the masonry walls be changed, resulting in some quirky conditions. A new framed floor aligns with the floor in the next room. Ten inch wide pine board flooring comes from a farm and mill about ten miles north of the site. The former garage door is filled in with glass to afford views downslope of resident fauna: deer, turkeys, bobcats. A raised planting bed in front of the window will be planted with flowering bushes. The former rear door is replaced with a tilt and turn window, allowing access to a patio to be built in a future phase of work. A walk-through ‘galley’ closet furnished with shop-built cabinetry allows the couple to have one side each.
Project Details
Location: Greenfield, Massachusetts
Client: Private
Size: 500sf (reno)
Budget: $126,000 (incl. site improvements)
Completion: 2021
Contractor: LiveWell Home Improvement
© 2017-2024 Big Bend Studio Architects LLC. All rights reserved.
