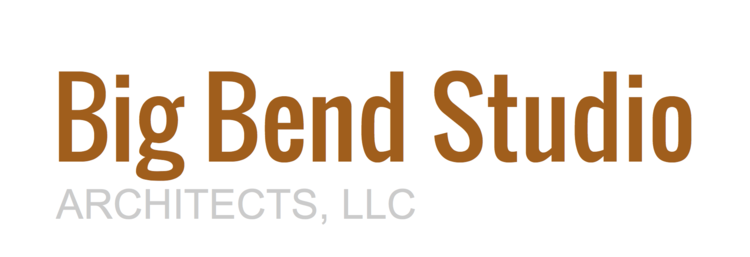Big Bend Studio has been commissioned to develop a multi-phase master plan for a second client on Turkey Hill in Arlington. The project calls for a phased approach to a renovation and addition to an early 20th century Dutch gambrel house on a dramatically sloping and wooded property. The addition contains a mudroom, full bath, guest room, and one-car garage on the first floor and master suite on the second. The renovation primarily re-imagines the first floor as a more open plan that has a more direct connection with the outdoors, optimizing views into the woodland.

